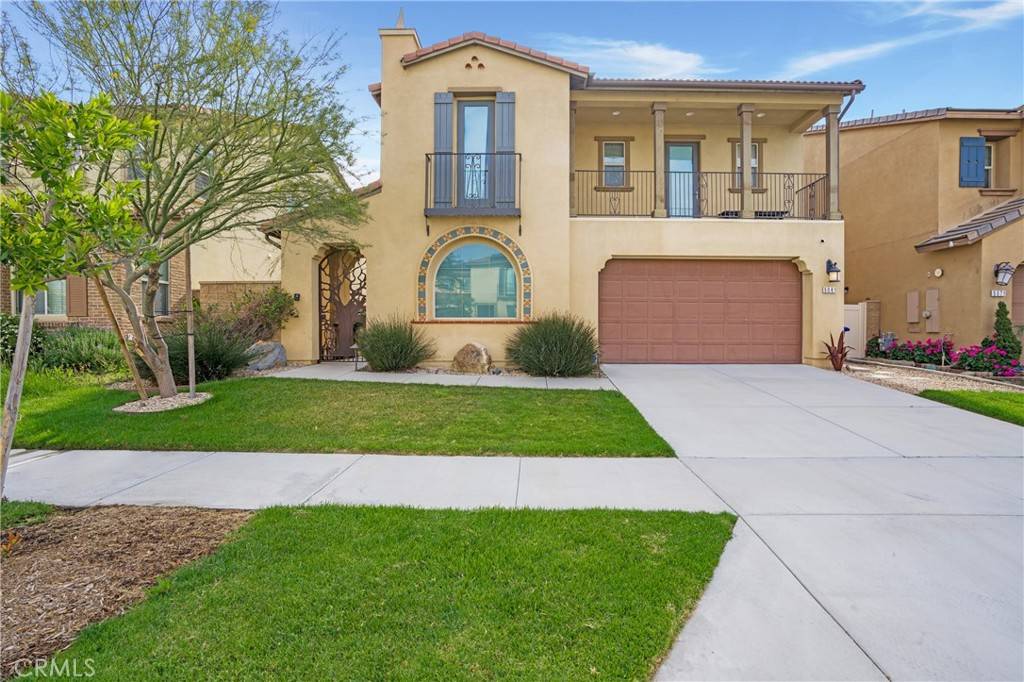$935,000
$950,000
1.6%For more information regarding the value of a property, please contact us for a free consultation.
4 Beds
3 Baths
3,079 SqFt
SOLD DATE : 06/30/2025
Key Details
Sold Price $935,000
Property Type Single Family Home
Sub Type Single Family Residence
Listing Status Sold
Purchase Type For Sale
Square Footage 3,079 sqft
Price per Sqft $303
MLS Listing ID CV25089539
Sold Date 06/30/25
Bedrooms 4
Full Baths 3
Condo Fees $125
HOA Fees $125/mo
HOA Y/N Yes
Year Built 2016
Lot Size 5,079 Sqft
Lot Dimensions Assessor
Property Sub-Type Single Family Residence
Property Description
Your Dream Home Awaits at 5061 S. Kensington Avenue
Located in the highly desirable Park Place community of Ontario Ranch, this beautifully upgraded two-story home offers 3,079 sq ft of thoughtfully designed living space on a 4,997 sq ft lot—blending style, comfort, and convenience.
Step through the front door into a welcoming open-concept living and dining area with modern flooring that flows throughout. The spacious family room, anchored by a cozy fireplace, opens seamlessly to a chef's kitchen featuring an oversized island, crisp white cabinetry, and modern stainless-steel appliances—a perfect setting for both daily living and entertaining.
Enjoy a picturesque backyard, a sunken fire pit, and a stylish covered California room complete with a built-in fireplace—ideal for relaxing evenings or weekend gatherings. Effortless outdoor living with premium faux grass that's always ready for play, pets, or entertaining — no watering required.
This home features four bedrooms and three full bathrooms, including a downstairs bedroom and bath, perfect for guests or multigenerational living. Upstairs, retreat to the luxurious primary suite with a soaking tub, separate shower, and generous walk-in closet.
Additional highlights include a three-car tandem garage for ample parking and storage. Solar powered home with Tesla backup batteries.
As a resident of Park Place, you'll have access to resort-style amenities including a clubhouse, pool and spa, fitness center, movie theater, and dog park—all just a short walk away.
Don't miss your chance to own this exceptional home—schedule your private tour today!
Location
State CA
County San Bernardino
Area 686 - Ontario
Rooms
Main Level Bedrooms 1
Interior
Interior Features Breakfast Bar, Balcony, Block Walls, Eat-in Kitchen, Granite Counters, Pantry, Recessed Lighting, Bedroom on Main Level, Walk-In Pantry, Walk-In Closet(s)
Heating Central, Solar
Cooling Central Air
Flooring Carpet, Vinyl
Fireplaces Type Family Room, Gas, Outside
Fireplace Yes
Appliance Dishwasher, Gas Range, Microwave
Laundry Laundry Room
Exterior
Exterior Feature Fire Pit
Parking Features Driveway, Garage
Garage Spaces 2.0
Garage Description 2.0
Fence Block
Pool Association
Community Features Curbs, Dog Park, Gutter(s), Street Lights, Sidewalks, Park
Amenities Available Clubhouse, Dog Park, Fitness Center, Fire Pit, Meeting Room, Meeting/Banquet/Party Room, Outdoor Cooking Area, Other Courts, Barbecue, Picnic Area, Playground, Pool, Recreation Room, Spa/Hot Tub, Tennis Court(s)
View Y/N Yes
View Mountain(s), Neighborhood
Roof Type Tile
Porch Concrete, Covered, Patio, Porch, See Remarks
Total Parking Spaces 2
Private Pool No
Building
Lot Description 0-1 Unit/Acre, Back Yard, Close to Clubhouse, Front Yard, Lawn, Landscaped, Near Park, Near Public Transit, Sprinkler System, Street Level
Story 2
Entry Level Two
Sewer Public Sewer
Water Public
Level or Stories Two
New Construction No
Schools
Elementary Schools Ranch View
Middle Schools Grace Yokley
High Schools Colony
School District Mountain View
Others
HOA Name Park Place
Senior Community No
Tax ID 1073051550000
Security Features Carbon Monoxide Detector(s),Smoke Detector(s)
Acceptable Financing Cash, Conventional, Contract, FHA, Submit, VA Loan
Listing Terms Cash, Conventional, Contract, FHA, Submit, VA Loan
Financing VA
Special Listing Condition Standard
Read Less Info
Want to know what your home might be worth? Contact us for a FREE valuation!

Our team is ready to help you sell your home for the highest possible price ASAP

Bought with Sue Rabin Magellan Capital Group & Assoc.
GET MORE INFORMATION
- Irvine, CA Homes For Sale
- Huntington Beach, CA Homes For Sale
- Anaheim, CA Homes For Sale
- Santa Ana, CA Homes For Sale
- Mission Viejo, CA Homes For Sale
- Laguna Beach, CA Homes For Sale
- Newport Beach, CA Homes For Sale
- San Clemente, CA Homes For Sale
- Orange, CA Homes For Sale
- Fullerton, CA Homes For Sale
- Lake Forest, CA Homes For Sale
- Laguna Niguel, CA Homes For Sale
- Costa Mesa, CA Homes For Sale
- Garden Grove, CA Homes For Sale
- Seal Beach, CA Homes For Sale
- Dana Point, CA Homes For Sale
- Corona Del Mar, CA Homes For Sale
- Westminster, CA Homes For Sale
- San Juan Capistrano, CA Homes For Sale
- Tustin, CA Homes For Sale
- Newport Coast, CA Homes For Sale
- North Tustin, CA Homes For Sale
- Laguna Hills, CA Homes For Sale
- Monarch Beach, CA Homes For Sale
- Ranch Mission Viejo, CA Homes For Sale
- Ladera Ranch, CA Homes For Sale
- Aliso Viejo, CA Homes For Sale
- Villa Park, CA Homes For Sale
- Los Alamitos, CA Homes For Sale
- Rossmoor, CA Homes For Sale





