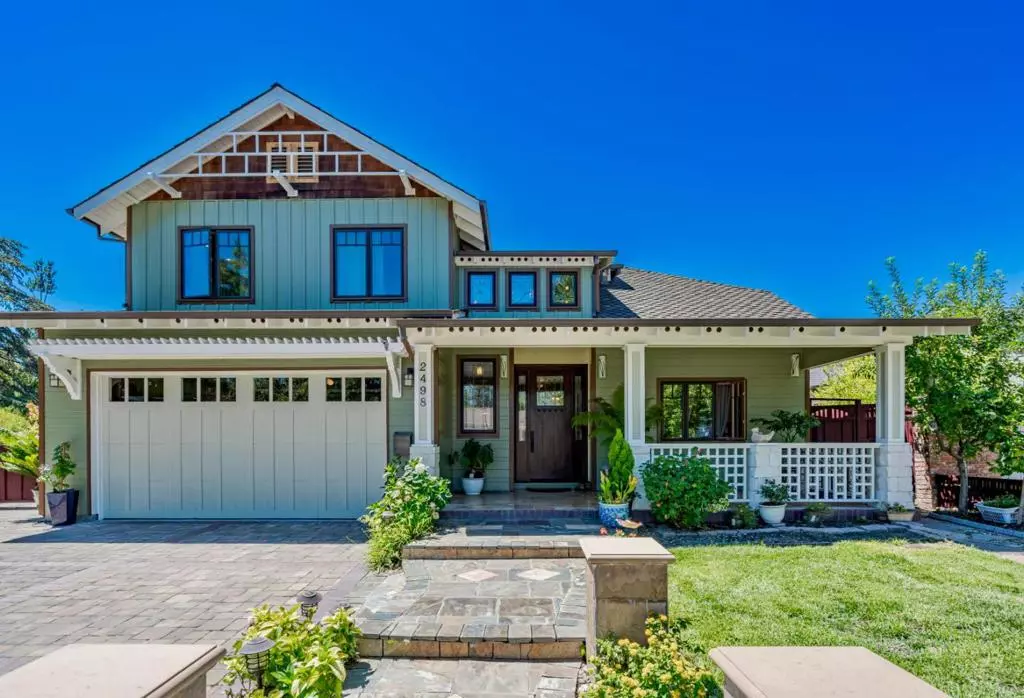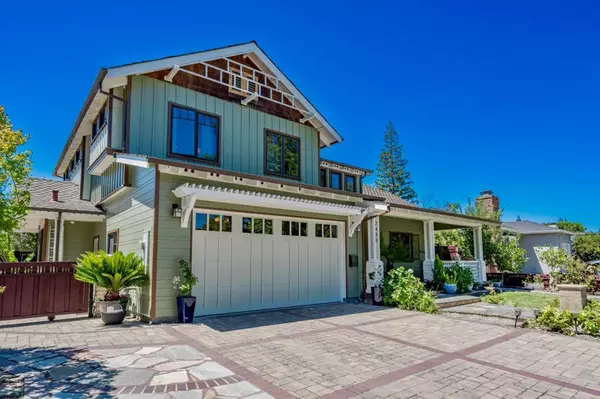$4,650,000
$4,750,000
2.1%For more information regarding the value of a property, please contact us for a free consultation.
4 Beds
4 Baths
2,320 SqFt
SOLD DATE : 12/09/2024
Key Details
Sold Price $4,650,000
Property Type Single Family Home
Sub Type Single Family Residence
Listing Status Sold
Purchase Type For Sale
Square Footage 2,320 sqft
Price per Sqft $2,004
MLS Listing ID ML81976827
Sold Date 12/09/24
Bedrooms 4
Full Baths 3
Half Baths 1
HOA Y/N No
Year Built 2013
Lot Size 6,799 Sqft
Property Description
Gorgeous! Must-see!! Built 100% new in 2013 with highest quality materials and workmanship, looks and feels new today! Fantastic granite kitchen w/center island, big 6-burner LaCornue gas stove, custom professional hood, top-end appliances, and...so many high-quality extras ie: double-thick drywall, insulation between floors, commercial grade copper, etc. etc! Light, bright w/an excellent open floorplan, lots of windows everywhere, vaulted ceilings, 10 foot ceilings, and sunny southern exposure; downstairs master suite w/walk-in closets, beautiful master bath; 3 bedrooms up including another ensuite, and a wonderful upstairs separate office/kids playroom and play area, plus an outdoor veranda for coffee or quiet conference calls while enjoying a fantastic view of the beautiful Western hills! Warm, happy, and serene home, lots of room 2,320 sf of living space, PLUS the office/kids room! Friendly front porch, outdoor dining area, 2 car garage w/220 plugs; Prime location: walk to 2 parks, 2 grocery centers Caltrain coffee banks, an evening stroll to California St shops/restaurants, and bike to downtown Palo Alto, Google Facebook Intuit Apple Nvidia, and to ALL of the great companies! Top Palo Alto schls: Walk to El Carmelo Elementary and an easy bike to JLS Middle and to PA High
Location
State CA
County Santa Clara
Area 699 - Not Defined
Zoning 01
Interior
Interior Features Breakfast Bar, Attic, Walk-In Closet(s)
Heating Forced Air
Cooling Central Air
Flooring Wood
Fireplaces Type Family Room, Living Room
Fireplace Yes
Appliance Dishwasher, Disposal, Microwave, Refrigerator, Range Hood
Exterior
Garage Spaces 2.0
Garage Description 2.0
View Y/N Yes
View Mountain(s)
Roof Type Composition
Attached Garage Yes
Total Parking Spaces 2
Building
Story 2
Sewer Public Sewer
Water Public
New Construction No
Schools
Elementary Schools Other
Middle Schools Other
High Schools Palo Alto
School District Palo Alto Unified
Others
Tax ID 13217012
Financing Conventional
Special Listing Condition Standard
Read Less Info
Want to know what your home might be worth? Contact us for a FREE valuation!

Our team is ready to help you sell your home for the highest possible price ASAP

Bought with Jerry Zang • Coldwell Banker Realty

GET MORE INFORMATION
- Irvine, CA Homes For Sale
- Huntington Beach, CA Homes For Sale
- Anaheim, CA Homes For Sale
- Santa Ana, CA Homes For Sale
- Mission Viejo, CA Homes For Sale
- Laguna Beach, CA Homes For Sale
- Newport Beach, CA Homes For Sale
- San Clemente, CA Homes For Sale
- Orange, CA Homes For Sale
- Fullerton, CA Homes For Sale
- Lake Forest, CA Homes For Sale
- Laguna Niguel, CA Homes For Sale
- Costa Mesa, CA Homes For Sale
- Garden Grove, CA Homes For Sale
- Seal Beach, CA Homes For Sale
- Dana Point, CA Homes For Sale
- Corona Del Mar, CA Homes For Sale
- Westminster, CA Homes For Sale
- San Juan Capistrano, CA Homes For Sale
- Tustin, CA Homes For Sale
- Newport Coast, CA Homes For Sale
- North Tustin, CA Homes For Sale
- Laguna Hills, CA Homes For Sale
- Monarch Beach, CA Homes For Sale
- Ranch Mission Viejo, CA Homes For Sale
- Ladera Ranch, CA Homes For Sale
- Aliso Viejo, CA Homes For Sale
- Villa Park, CA Homes For Sale
- Los Alamitos, CA Homes For Sale
- Rossmoor, CA Homes For Sale






