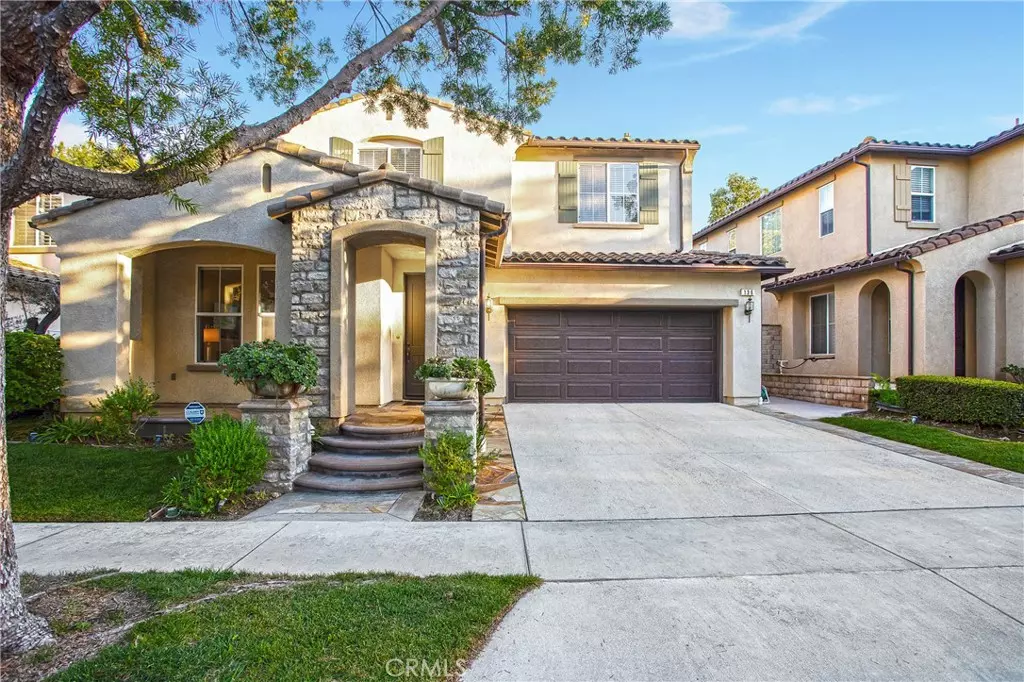$2,250,000
$2,389,000
5.8%For more information regarding the value of a property, please contact us for a free consultation.
4 Beds
4 Baths
2,655 SqFt
SOLD DATE : 11/07/2023
Key Details
Sold Price $2,250,000
Property Type Single Family Home
Sub Type Single Family Residence
Listing Status Sold
Purchase Type For Sale
Square Footage 2,655 sqft
Price per Sqft $847
Subdivision Tapestry (Tape)
MLS Listing ID OC23195763
Sold Date 11/07/23
Bedrooms 4
Full Baths 3
Half Baths 1
Condo Fees $238
Construction Status Turnkey
HOA Fees $238/mo
HOA Y/N Yes
Year Built 2003
Lot Size 4,238 Sqft
Lot Dimensions Assessor
Property Description
Welcome Home ~ A Quail Hill Stand-Out in a Prime Cul-de-Sac Street Location! Originally Owned, Tastefully Designed and Highly Upgraded, this Tapestry Community Residence is an Entertainer’s Dream! The entrance is GRAND, with sizable dual pane windows surrounding a Formal Living and Dining Room offering an abundance of natural light with a bright and airy feel. Custom drapery, silhouette shades, crown molding, designer-style carpeting, and a secondary custom fireplace unique to this home at build-out, is heat producing, remote operating, and color changing for a soothing ambiance sure to impress! A separate Family Room with recessed lighting, surround sound, built-in entertainment center, well-appointed fireplace and coordinating window treatments open to the oversized Chef’s Dream Kitchen, is complete with a dining area, center island, quartz countertops and an abundance of builder-grade Birch wood cabinets for maximum storage. Coordinating Kitchen Aid stainless steel appliances were newly purchased in 2022! The walk-in pantry is not to be missed with great organization and plenty of storage! A separate in-home laundry room and direct-garage access are also ideal! The spacious and bright Master Retreat exudes tranquility with lovely outdoor views, a custom-designed recessed ceiling with exquisite crown molding. The Master Bathroom offers dual sink vanities, a soaking tub, standing shower and separate commode, with an impressive walk-in closet. A secondary Master Suite and two additional generously-sized bedrooms currently being utilized as a home-office and fitness room, share the hallway bath with dual sinks and separated shower/commode for privacy. New A/C in 2020. New carpet in 2022. This interior-tract, detached home provides 2,655 Sq.Ft of comfortable living for the whole family with charming stone-accented curb appeal, a two-car garage, custom hardscape and landscaped yard, to include a built-in gas BBQ, removable in-ground basketball hoop, and water fountain. Located in the heart of Irvine, central to the award-winning Alderwood Elementary, University High, and UC Irvine, Quail Hill is highly sought after for the sense of community it provides with beautiful parks, hiking trails, pools, bbq areas, a fitness center, and tennis courts! With convenient freeway access to nearby Irvine Spectrum, Fashion Island and Laguna Beach, the location cannot be beat! 136 Treehouse is a Move-In-Ready Masterpiece and Truly a Forever Home!
Location
State CA
County Orange
Area Qh - Quail Hill
Interior
Interior Features Built-in Features, Tray Ceiling(s), Crown Molding, Coffered Ceiling(s), Eat-in Kitchen, Open Floorplan, Quartz Counters, Recessed Lighting, Storage, Wired for Sound, All Bedrooms Up, Multiple Primary Suites, Primary Suite, Walk-In Pantry, Walk-In Closet(s)
Heating Forced Air
Cooling Central Air
Flooring Carpet, Tile
Fireplaces Type Electric, Family Room, Gas, Living Room
Fireplace Yes
Appliance Double Oven, Dishwasher, Gas Cooktop, Ice Maker, Microwave, Water To Refrigerator
Laundry Washer Hookup, Gas Dryer Hookup, Laundry Room
Exterior
Exterior Feature Barbecue
Garage Concrete, Door-Multi, Direct Access, Driveway, Garage Faces Front, Garage, Garage Door Opener, Paved
Garage Spaces 2.0
Garage Description 2.0
Fence Brick, Wrought Iron
Pool Community, In Ground, Association
Community Features Biking, Hiking, Sidewalks, Park, Pool
Utilities Available Electricity Connected, Natural Gas Connected, Sewer Connected, Water Connected
Amenities Available Outdoor Cooking Area, Barbecue, Picnic Area, Pool
View Y/N No
View None
Roof Type Spanish Tile
Accessibility None
Porch None
Attached Garage Yes
Total Parking Spaces 4
Private Pool No
Building
Lot Description Back Yard, Sprinklers In Rear, Sprinklers In Front, Lawn, Landscaped, Near Park, Sprinklers Timer, Sprinkler System, Yard
Story 2
Entry Level Two
Foundation Slab
Sewer Public Sewer
Water Public
Level or Stories Two
New Construction No
Construction Status Turnkey
Schools
School District Irvine Unified
Others
HOA Name Quail Hill
Senior Community No
Tax ID 48111214
Security Features Security System,Carbon Monoxide Detector(s),Smoke Detector(s)
Acceptable Financing Cash to New Loan
Listing Terms Cash to New Loan
Financing Cash to New Loan
Special Listing Condition Trust
Read Less Info
Want to know what your home might be worth? Contact us for a FREE valuation!

Our team is ready to help you sell your home for the highest possible price ASAP

Bought with Jiangxue Han • IRN Realty

GET MORE INFORMATION
- Irvine, CA Homes For Sale
- Huntington Beach, CA Homes For Sale
- Anaheim, CA Homes For Sale
- Santa Ana, CA Homes For Sale
- Mission Viejo, CA Homes For Sale
- Laguna Beach, CA Homes For Sale
- Newport Beach, CA Homes For Sale
- San Clemente, CA Homes For Sale
- Orange, CA Homes For Sale
- Fullerton, CA Homes For Sale
- Lake Forest, CA Homes For Sale
- Laguna Niguel, CA Homes For Sale
- Costa Mesa, CA Homes For Sale
- Garden Grove, CA Homes For Sale
- Seal Beach, CA Homes For Sale
- Dana Point, CA Homes For Sale
- Corona Del Mar, CA Homes For Sale
- Westminster, CA Homes For Sale
- San Juan Capistrano, CA Homes For Sale
- Tustin, CA Homes For Sale
- Newport Coast, CA Homes For Sale
- North Tustin, CA Homes For Sale
- Laguna Hills, CA Homes For Sale
- Monarch Beach, CA Homes For Sale
- Ranch Mission Viejo, CA Homes For Sale
- Ladera Ranch, CA Homes For Sale
- Aliso Viejo, CA Homes For Sale
- Villa Park, CA Homes For Sale
- Los Alamitos, CA Homes For Sale
- Rossmoor, CA Homes For Sale






