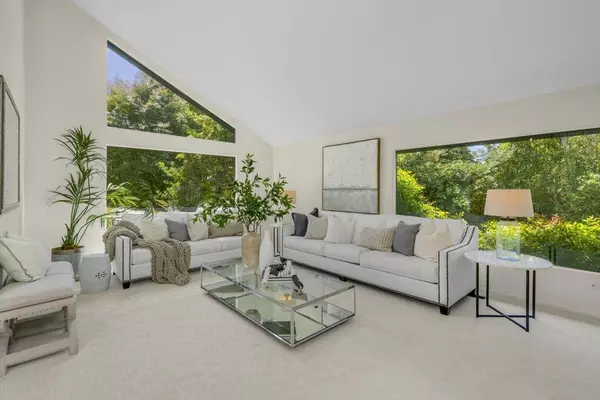$2,700,000
$2,680,000
0.7%For more information regarding the value of a property, please contact us for a free consultation.
4 Beds
3 Baths
2,800 SqFt
SOLD DATE : 08/11/2023
Key Details
Sold Price $2,700,000
Property Type Single Family Home
Sub Type Single Family Residence
Listing Status Sold
Purchase Type For Sale
Square Footage 2,800 sqft
Price per Sqft $964
MLS Listing ID ML81932885
Sold Date 08/11/23
Bedrooms 4
Full Baths 2
Half Baths 1
HOA Y/N No
Year Built 1973
Lot Size 6,176 Sqft
Property Description
Elegant, yet warm and inviting, this Grant III Style home is one of the Most Sought-After floorplans in Foster City. With an air of Midcentury Modern, this expanded 4 bed, 2.5 bath home is a paradise for entertaining. A large foyer opens to the sun-filled living room featuring high and angled ceilings, oversized windows providing ample natural light, a sunken fireplace that adjoins the dining & living room, and just beyond is the open kitchen and solarium. Step out to your landscaped backyard and enjoy al fresco dining and cozy evenings under the stars. Upstairs you will find the Primary bedroom with an oversized walk-in closet, two generous-sized bedrooms with high ceilings, a hall bath, & a bedroom perfect for guests or an office. Fresh carpet and paint, leased solar, and updated kitchen cabinets with a plethora of storage. This home, just moments away from award-winning Foster City schools, parks, shopping, and major highways, inspires a lifestyle of casual CA living at its best.
Location
State CA
County San Mateo
Area 699 - Not Defined
Zoning R10006
Interior
Heating Forced Air
Cooling Central Air
Fireplaces Type Gas Starter
Fireplace Yes
Exterior
Garage Spaces 2.0
Garage Description 2.0
Fence Wood
View Y/N No
Roof Type Composition,Shingle
Attached Garage Yes
Total Parking Spaces 2
Building
Sewer Public Sewer
Water Public
New Construction No
Schools
Elementary Schools Other
Middle Schools Other
High Schools Hillsdale
School District Other
Others
Tax ID 094421210
Financing Conventional
Special Listing Condition Standard
Read Less Info
Want to know what your home might be worth? Contact us for a FREE valuation!

Our team is ready to help you sell your home for the highest possible price ASAP

Bought with Vicky Yu • Compass
GET MORE INFORMATION
- Irvine, CA Homes For Sale
- Huntington Beach, CA Homes For Sale
- Anaheim, CA Homes For Sale
- Santa Ana, CA Homes For Sale
- Mission Viejo, CA Homes For Sale
- Laguna Beach, CA Homes For Sale
- Newport Beach, CA Homes For Sale
- San Clemente, CA Homes For Sale
- Orange, CA Homes For Sale
- Fullerton, CA Homes For Sale
- Lake Forest, CA Homes For Sale
- Laguna Niguel, CA Homes For Sale
- Costa Mesa, CA Homes For Sale
- Garden Grove, CA Homes For Sale
- Seal Beach, CA Homes For Sale
- Dana Point, CA Homes For Sale
- Corona Del Mar, CA Homes For Sale
- Westminster, CA Homes For Sale
- San Juan Capistrano, CA Homes For Sale
- Tustin, CA Homes For Sale
- Newport Coast, CA Homes For Sale
- North Tustin, CA Homes For Sale
- Laguna Hills, CA Homes For Sale
- Monarch Beach, CA Homes For Sale
- Ranch Mission Viejo, CA Homes For Sale
- Ladera Ranch, CA Homes For Sale
- Aliso Viejo, CA Homes For Sale
- Villa Park, CA Homes For Sale
- Los Alamitos, CA Homes For Sale
- Rossmoor, CA Homes For Sale






