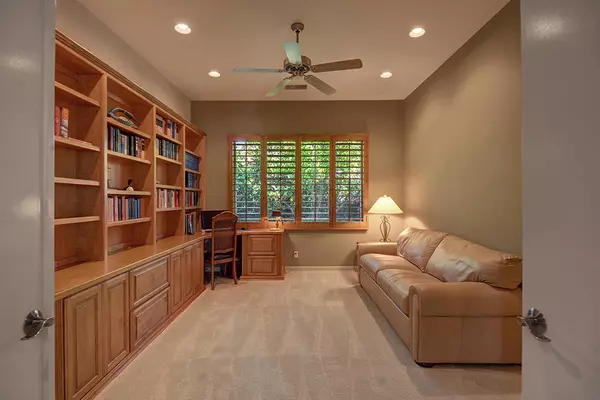$950,000
$1,050,000
9.5%For more information regarding the value of a property, please contact us for a free consultation.
3 Beds
4 Baths
3,255 SqFt
SOLD DATE : 06/16/2020
Key Details
Sold Price $950,000
Property Type Single Family Home
Sub Type Single Family Residence
Listing Status Sold
Purchase Type For Sale
Square Footage 3,255 sqft
Price per Sqft $291
Subdivision Indian Ridge
MLS Listing ID 219036400DA
Sold Date 06/16/20
Bedrooms 3
Full Baths 3
Half Baths 1
Condo Fees $485
HOA Fees $485/mo
HOA Y/N Yes
Year Built 2000
Lot Size 0.280 Acres
Property Description
You know you have found 'The One' as soon as you step on the property. The extra large .29 acre manicured lot gives you complete privacy and a feeling of being on vacation at a 5 star resort. Stylish driveway & walkway pavers, high grade faux grass & professionally landscaped yard lead to the highly sought after Ocotillo 2 open floor plan. Your guests and family will enjoy the pebble tec spool & built-in BBQ while admiring the beautiful lake with cascading waterfall & mountains in the background. Interior features include plantation shutters in all living areas and bedrooms, granite counter tops, newer water heater, built-in library/office, ceiling fans, phantom front door screen, surround sound, furnished per inventory and three top of the line $33,000 air conditioners. Located just one door away from one of the 38 community pools & spas. Club or golf membership is available with this home.
Location
State CA
County Riverside
Area 324 - East Palm Desert
Interior
Interior Features Breakfast Bar, Separate/Formal Dining Room
Heating Forced Air, Natural Gas
Cooling Central Air, Zoned
Flooring Carpet, Tile
Fireplaces Type Gas, Gas Starter, Living Room, See Through
Fireplace Yes
Appliance Dishwasher, Gas Cooking, Gas Cooktop, Disposal, Microwave, Refrigerator, Range Hood, Trash Compactor
Exterior
Parking Features Driveway, Garage, Golf Cart Garage, Garage Door Opener
Garage Spaces 2.5
Garage Description 2.5
Fence Partial
Pool In Ground, Pebble
Community Features Golf, Gated
Amenities Available Controlled Access, Maintenance Grounds, Management, Pet Restrictions
View Y/N Yes
View Golf Course, Lake, Mountain(s), Panoramic
Attached Garage Yes
Total Parking Spaces 2
Private Pool Yes
Building
Lot Description Drip Irrigation/Bubblers, Landscaped, On Golf Course, Planned Unit Development, Sprinklers Timer, Sprinkler System
Story 1
Entry Level One
Architectural Style Traditional
Level or Stories One
New Construction No
Others
Senior Community No
Tax ID 632750001
Security Features Prewired,Gated Community,24 Hour Security
Acceptable Financing Cash, Conventional
Listing Terms Cash, Conventional
Financing Cash to New Loan
Special Listing Condition Standard
Read Less Info
Want to know what your home might be worth? Contact us for a FREE valuation!

Our team is ready to help you sell your home for the highest possible price ASAP

Bought with Deanne L Motsenbocker • Keller Williams Realty

GET MORE INFORMATION
- Irvine, CA Homes For Sale
- Huntington Beach, CA Homes For Sale
- Anaheim, CA Homes For Sale
- Santa Ana, CA Homes For Sale
- Mission Viejo, CA Homes For Sale
- Laguna Beach, CA Homes For Sale
- Newport Beach, CA Homes For Sale
- San Clemente, CA Homes For Sale
- Orange, CA Homes For Sale
- Fullerton, CA Homes For Sale
- Lake Forest, CA Homes For Sale
- Laguna Niguel, CA Homes For Sale
- Costa Mesa, CA Homes For Sale
- Garden Grove, CA Homes For Sale
- Seal Beach, CA Homes For Sale
- Dana Point, CA Homes For Sale
- Corona Del Mar, CA Homes For Sale
- Westminster, CA Homes For Sale
- San Juan Capistrano, CA Homes For Sale
- Tustin, CA Homes For Sale
- Newport Coast, CA Homes For Sale
- North Tustin, CA Homes For Sale
- Laguna Hills, CA Homes For Sale
- Monarch Beach, CA Homes For Sale
- Ranch Mission Viejo, CA Homes For Sale
- Ladera Ranch, CA Homes For Sale
- Aliso Viejo, CA Homes For Sale
- Villa Park, CA Homes For Sale
- Los Alamitos, CA Homes For Sale
- Rossmoor, CA Homes For Sale






