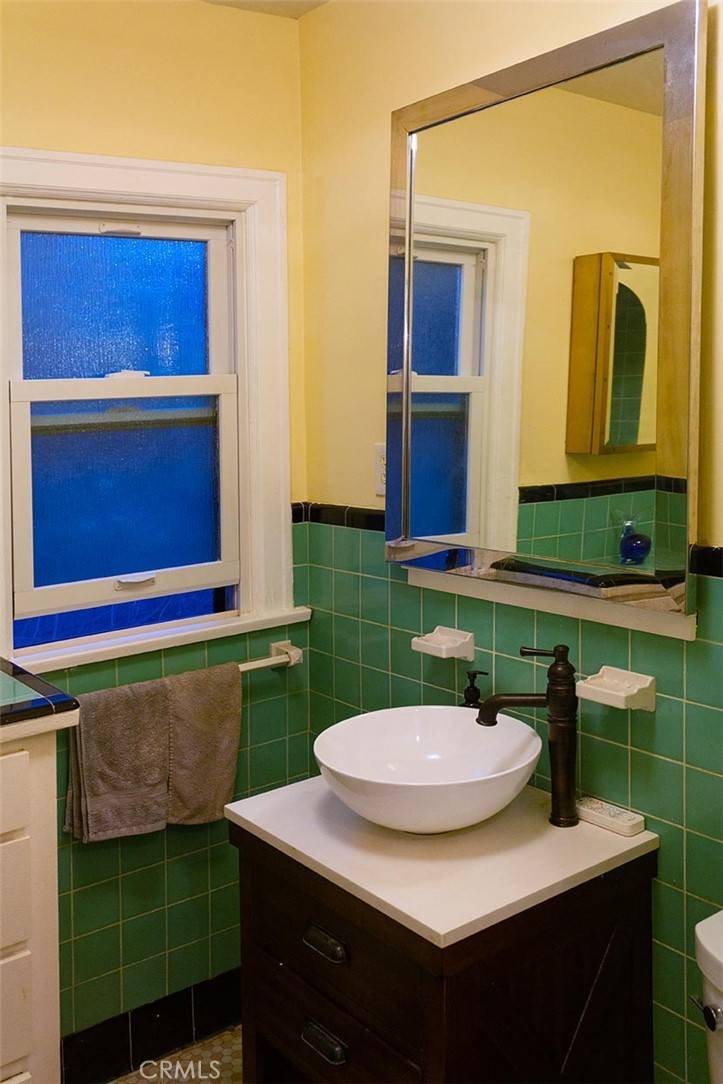$715,000
$699,000
2.3%For more information regarding the value of a property, please contact us for a free consultation.
2 Beds
1 Bath
1,121 SqFt
SOLD DATE : 07/13/2022
Key Details
Sold Price $715,000
Property Type Single Family Home
Sub Type Single Family Residence
Listing Status Sold
Purchase Type For Sale
Square Footage 1,121 sqft
Price per Sqft $637
MLS Listing ID PW22111179
Sold Date 07/13/22
Bedrooms 2
Full Baths 1
Construction Status Updated/Remodeled,Turnkey
HOA Y/N No
Year Built 1928
Lot Size 5,924 Sqft
Property Sub-Type Single Family Residence
Property Description
OPEN HOUSE THIS SATURDAY 11:30-2:30. This Spanish 1928 revival is in turnkey condition. It has all the charm of classic colonial, with its tiled roof, stucco exterior, art deco tiled bathroom with the luxury of a fully remodeled kitchen with an intricate backsplash & quartz countertops that compliment the era. Not to mention the kitchen also has professional stainless steel appliances, (the stove has a pasta arm), & a separate wine fridge. The home was upgraded with central air conditioning & copper plumbing, a tankless water heater, premium double paned/double-hung windows, a water-resistant vinyl floors. There is also a small private office area, adjacent to the dining room. The unique light fixtures throughout the interior of the home, create a rustic/contemporary vibe. While the faux fireplace, archways, coved ceilings, & exterior stairs with Spanish tile, also combine the charm of the old-world character throughout. It's the best of both worlds! Walk out of the french doors of the main bedroom, & onto the new wooden deck while admiring the beauty of your backyard oasis with a tranquil fountain. The backyard and deck are a perfect venue for any upcoming events with friends and family. The drought-tolerant, spacious yard has built-in speakers & many different hang-out spots for your guests to mingle, grill some steaks, or even cozy up, in front of the fire pit. There is a two-car attached garage, & a shed providing extra storage with plenty of room to add an ADU in the future. Wrigley has many restaurants, bars, & stores that are walkable & it's close to the 405,710, PCH and about 10 minutes from the beach.
Location
State CA
County Los Angeles
Area 5 - Wrigley Area
Zoning LBR2N
Rooms
Other Rooms Shed(s)
Main Level Bedrooms 2
Interior
Interior Features Built-in Features, Ceiling Fan(s), Coffered Ceiling(s), Separate/Formal Dining Room, Storage, Tile Counters, Unfurnished, Wired for Sound, All Bedrooms Down, Bedroom on Main Level, French Door(s)/Atrium Door(s), Main Level Primary
Heating Combination, Central, Forced Air, Fireplace(s), Natural Gas
Cooling Central Air
Flooring Laminate
Fireplaces Type Decorative, Family Room
Fireplace Yes
Appliance 6 Burner Stove, Dishwasher, Free-Standing Range, Freezer, Gas Cooktop, Disposal, Gas Oven, Gas Range, Gas Water Heater, Microwave, Refrigerator, Range Hood, Tankless Water Heater, Water Heater, Dryer, Washer
Laundry Washer Hookup, Gas Dryer Hookup, In Kitchen
Exterior
Parking Features Door-Single, Garage, No Driveway, On Site, Off Street, Garage Faces Rear, One Space, Side By Side
Garage Spaces 2.0
Garage Description 2.0
Fence Block, Good Condition, Privacy, Wood
Pool None
Community Features Biking, Curbs, Dog Park, Gutter(s), Ravine, Street Lights, Sidewalks, Urban, Park
Utilities Available Cable Available, Cable Connected, Electricity Available, Natural Gas Available, Natural Gas Connected, Sewer Available, Sewer Connected, Water Available, Water Connected, Overhead Utilities
View Y/N No
View None
Roof Type Spanish Tile,Tile
Accessibility Safe Emergency Egress from Home, No Stairs
Porch Rear Porch, Concrete, Deck, Patio, Tile, Wood
Total Parking Spaces 2
Private Pool No
Building
Lot Description 0-1 Unit/Acre, Back Yard, Desert Back, Desert Front, Front Yard, Garden, Landscaped, Near Park, Near Public Transit, Rectangular Lot, Rocks, Yard
Story 1
Entry Level One
Foundation Raised
Sewer Public Sewer
Water Public
Architectural Style Cottage, Colonial, Mediterranean, Spanish
Level or Stories One
Additional Building Shed(s)
New Construction No
Construction Status Updated/Remodeled,Turnkey
Schools
High Schools Polytechnic
School District Long Beach Unified
Others
Senior Community No
Tax ID 7205019021
Security Features Prewired,Carbon Monoxide Detector(s),Fire Detection System,Smoke Detector(s)
Acceptable Financing Cash, Cash to New Loan, Conventional, 1031 Exchange
Listing Terms Cash, Cash to New Loan, Conventional, 1031 Exchange
Financing Cash to New Loan
Special Listing Condition Standard
Read Less Info
Want to know what your home might be worth? Contact us for a FREE valuation!

Our team is ready to help you sell your home for the highest possible price ASAP

Bought with Norma Halvorson Keller Williams Exclusive Properties
GET MORE INFORMATION
- Irvine, CA Homes For Sale
- Huntington Beach, CA Homes For Sale
- Anaheim, CA Homes For Sale
- Santa Ana, CA Homes For Sale
- Mission Viejo, CA Homes For Sale
- Laguna Beach, CA Homes For Sale
- Newport Beach, CA Homes For Sale
- San Clemente, CA Homes For Sale
- Orange, CA Homes For Sale
- Fullerton, CA Homes For Sale
- Lake Forest, CA Homes For Sale
- Laguna Niguel, CA Homes For Sale
- Costa Mesa, CA Homes For Sale
- Garden Grove, CA Homes For Sale
- Seal Beach, CA Homes For Sale
- Dana Point, CA Homes For Sale
- Corona Del Mar, CA Homes For Sale
- Westminster, CA Homes For Sale
- San Juan Capistrano, CA Homes For Sale
- Tustin, CA Homes For Sale
- Newport Coast, CA Homes For Sale
- North Tustin, CA Homes For Sale
- Laguna Hills, CA Homes For Sale
- Monarch Beach, CA Homes For Sale
- Ranch Mission Viejo, CA Homes For Sale
- Ladera Ranch, CA Homes For Sale
- Aliso Viejo, CA Homes For Sale
- Villa Park, CA Homes For Sale
- Los Alamitos, CA Homes For Sale
- Rossmoor, CA Homes For Sale






