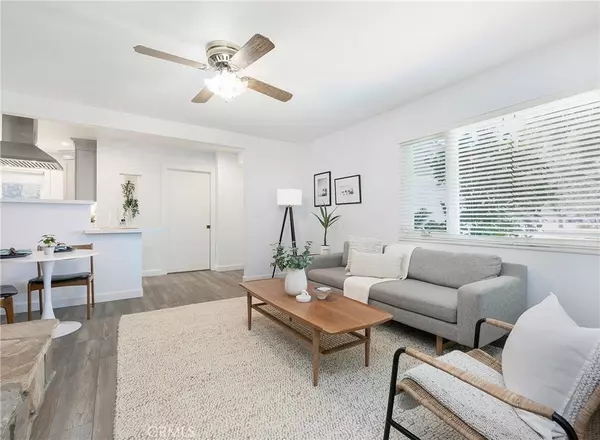$1,480,000
$1,349,000
9.7%For more information regarding the value of a property, please contact us for a free consultation.
4 Beds
3 Baths
2,025 SqFt
SOLD DATE : 09/30/2021
Key Details
Sold Price $1,480,000
Property Type Single Family Home
Sub Type SingleFamilyResidence
Listing Status Sold
Purchase Type For Sale
Square Footage 2,025 sqft
Price per Sqft $730
MLS Listing ID OC21193068
Sold Date 09/30/21
Bedrooms 4
Full Baths 2
Half Baths 1
Construction Status UpdatedRemodeled
HOA Y/N No
Year Built 1959
Lot Size 9,600 Sqft
Lot Dimensions Assessor
Property Description
Welcome Home! A Mesa Verde Single Story Classic on Country Club Drive! This lovely home sits on an expansive 9,600 Sq.Ft. lot with mature trees, fresh landscaping, charming curb appeal, and an over-sized yard featuring a large sparkling pool, two spacious side-yards, and plenty of room to customize additional outdoor features. The ranch-style layout offers a comfortable flow connecting the kitchen, dining, family and living room areas, separate from the bedrooms. Dual pane windows and two large sliders with direct access to the yard from the living room and master bedroom, offer an open feel with natural brightness and seamless transitions to enjoy indoor-outdoor living at its finest! Remodeled in 2019, the kitchen includes modern quartz countertops, white tiled backsplash, grey shaker-style cabinets, stainless steel sink, gas range and hood, recessed lighting, retextured ceilings and warm-toned luxury vinyl flooring. The kitchen is conveniently positioned between the dining and family room with flex space to create a breakfast nook or comfortable countertop seating. Dual living spaces are separated by the original stone fireplace and can be thoroughly enjoyed from both the family and living room areas. The expansive Master Retreat has optimal natural lighting, surrounded by windows and a dual pane slider, with wood laminate flooring and three closets for extra storage. The tastefully remodeled Master bathroom is designed with excellent use of space to include a convenient walk-in shower, powder vanity, extra counter space and cabinets, wall-to-wall mirrors, tile flooring, recessed lighting and a well-positioned window for increased ventilation. Three additional bedrooms are generously-sized and share a secondary full bathroom with dual sinks, bathtub, newer shower door, and updated tiled flooring. A separate laundry room just off the kitchen and powder bathroom has built-in cabinets and direct side-yard access. The two car garage and wrap-around driveway offer extra parking. Located in the heart of Orange County, this special home is walking distance to schools, parks, Mesa Verde Golf Course, Santa Ana River Trail, and a short bike ride to the beach, SOCO & the OC Mix, with convenient access to major freeways, South Coast Plaza and John Wayne Airport. 3122 Country Club Drive has been well cared for by the same homeowner for over 50 years and is truly a forever home. Please note, the homeowner passed away peacefully in her home in June, 2021.
Location
State CA
County Orange
Area C1 - Mesa Verde
Rooms
Other Rooms Sheds
Main Level Bedrooms 4
Interior
Interior Features BuiltinFeatures, CeilingFans, RecessedLighting, BedroomonMainLevel, MainLevelMaster
Heating FloorFurnace
Cooling None
Flooring Carpet, Laminate, Vinyl
Fireplaces Type FamilyRoom, LivingRoom, MultiSided
Fireplace Yes
Appliance ElectricOven, ElectricRange, Refrigerator, RangeHood
Laundry WasherHookup, ElectricDryerHookup, Inside, LaundryRoom
Exterior
Garage CircularDriveway, DoorMulti, Driveway, DrivewayUpSlopeFromStreet, Garage
Garage Spaces 2.0
Garage Description 2.0
Fence Wood
Pool Fenced, InGround, Private
Community Features Curbs, StreetLights, Sidewalks
Utilities Available CableAvailable, ElectricityConnected, NaturalGasConnected, SewerConnected, WaterConnected
View Y/N Yes
View Neighborhood
Roof Type Shingle
Accessibility SafeEmergencyEgressfromHome, GrabBars, NoStairs
Attached Garage Yes
Total Parking Spaces 2
Private Pool Yes
Building
Lot Description BackYard, FrontYard, SprinklerSystem, Yard
Story 1
Entry Level One
Foundation Slab
Sewer PublicSewer
Water Public
Architectural Style Ranch
Level or Stories One
Additional Building Sheds
New Construction No
Construction Status UpdatedRemodeled
Schools
Elementary Schools California
Middle Schools Twinkle
High Schools Estancia
School District Newport Mesa Unified
Others
Senior Community No
Tax ID 13912312
Security Features CarbonMonoxideDetectors,FireDetectionSystem,SmokeDetectors
Acceptable Financing CashtoNewLoan
Listing Terms CashtoNewLoan
Financing CashtoNewLoan
Special Listing Condition Standard
Read Less Info
Want to know what your home might be worth? Contact us for a FREE valuation!

Our team is ready to help you sell your home for the highest possible price ASAP

Bought with Mattia Veloz • Coldwell Banker-Campbell Rltrs

GET MORE INFORMATION
- Irvine, CA Homes For Sale
- Huntington Beach, CA Homes For Sale
- Anaheim, CA Homes For Sale
- Santa Ana, CA Homes For Sale
- Mission Viejo, CA Homes For Sale
- Laguna Beach, CA Homes For Sale
- Newport Beach, CA Homes For Sale
- San Clemente, CA Homes For Sale
- Orange, CA Homes For Sale
- Fullerton, CA Homes For Sale
- Lake Forest, CA Homes For Sale
- Laguna Niguel, CA Homes For Sale
- Costa Mesa, CA Homes For Sale
- Garden Grove, CA Homes For Sale
- Seal Beach, CA Homes For Sale
- Dana Point, CA Homes For Sale
- Corona Del Mar, CA Homes For Sale
- Westminster, CA Homes For Sale
- San Juan Capistrano, CA Homes For Sale
- Tustin, CA Homes For Sale
- Newport Coast, CA Homes For Sale
- North Tustin, CA Homes For Sale
- Laguna Hills, CA Homes For Sale
- Monarch Beach, CA Homes For Sale
- Ranch Mission Viejo, CA Homes For Sale
- Ladera Ranch, CA Homes For Sale
- Aliso Viejo, CA Homes For Sale
- Villa Park, CA Homes For Sale
- Los Alamitos, CA Homes For Sale
- Rossmoor, CA Homes For Sale






