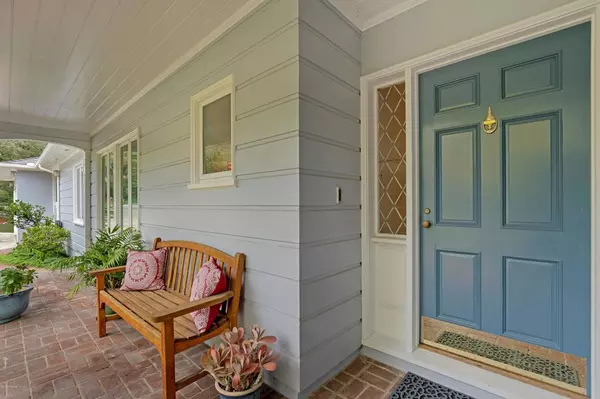$1,910,000
$1,995,000
4.3%For more information regarding the value of a property, please contact us for a free consultation.
5 Beds
4 Baths
3,029 SqFt
SOLD DATE : 07/24/2019
Key Details
Sold Price $1,910,000
Property Type Single Family Home
Sub Type Single Family Residence
Listing Status Sold
Purchase Type For Sale
Square Footage 3,029 sqft
Price per Sqft $630
Subdivision Not Applicable - 1007242
MLS Listing ID P0-819001018
Sold Date 07/24/19
Bedrooms 5
Full Baths 1
Half Baths 2
Three Quarter Bath 1
HOA Y/N No
Year Built 1950
Lot Size 0.360 Acres
Property Description
Boasting curb appeal & a coveted blend of classic & contemporary designs, a circular driveway & inviting porch invites you into this traditional 5 bedroom, 4 bath home with a lush, tranquil front yard. Decorative molding, French sliding doors & unique lighting fixtures provide an architectural ambiance with tree-top views from picturesque windows. Hardwood flooring flows from the living area with a roaring fireplace to the dining room with wainscoting opening to a vast covered balcony. The gourmet kitchen offers an island with stainless steel appliances. Retreat to a downstairs family room with a private entrance, cozy fireplace, wine fridge and guest suite. Take a dip in the sparkling pool or utilize your green thumb in a newer vegetable garden.
Location
State CA
County Los Angeles
Area 634 - La Canada Flintridge
Zoning LFR120000*
Interior
Interior Features Balcony
Flooring Carpet, Wood
Fireplaces Type Family Room, Living Room
Fireplace Yes
Appliance Dishwasher, Disposal, Refrigerator
Laundry Laundry Room
Exterior
Parking Features Circular Driveway, Garage
Garage Spaces 2.0
Garage Description 2.0
Pool In Ground
Total Parking Spaces 2
Private Pool No
Building
Story 2
Entry Level Two
Level or Stories Two
Schools
School District La Canada Unified
Others
Tax ID 5658011010
Acceptable Financing Cash, Cash to New Loan
Listing Terms Cash, Cash to New Loan
Financing Cash to New Loan
Special Listing Condition Standard
Read Less Info
Want to know what your home might be worth? Contact us for a FREE valuation!

Our team is ready to help you sell your home for the highest possible price ASAP

Bought with Janette Emamian • COMPASS

GET MORE INFORMATION
- Irvine, CA Homes For Sale
- Huntington Beach, CA Homes For Sale
- Anaheim, CA Homes For Sale
- Santa Ana, CA Homes For Sale
- Mission Viejo, CA Homes For Sale
- Laguna Beach, CA Homes For Sale
- Newport Beach, CA Homes For Sale
- San Clemente, CA Homes For Sale
- Orange, CA Homes For Sale
- Fullerton, CA Homes For Sale
- Lake Forest, CA Homes For Sale
- Laguna Niguel, CA Homes For Sale
- Costa Mesa, CA Homes For Sale
- Garden Grove, CA Homes For Sale
- Seal Beach, CA Homes For Sale
- Dana Point, CA Homes For Sale
- Corona Del Mar, CA Homes For Sale
- Westminster, CA Homes For Sale
- San Juan Capistrano, CA Homes For Sale
- Tustin, CA Homes For Sale
- Newport Coast, CA Homes For Sale
- North Tustin, CA Homes For Sale
- Laguna Hills, CA Homes For Sale
- Monarch Beach, CA Homes For Sale
- Ranch Mission Viejo, CA Homes For Sale
- Ladera Ranch, CA Homes For Sale
- Aliso Viejo, CA Homes For Sale
- Villa Park, CA Homes For Sale
- Los Alamitos, CA Homes For Sale
- Rossmoor, CA Homes For Sale






