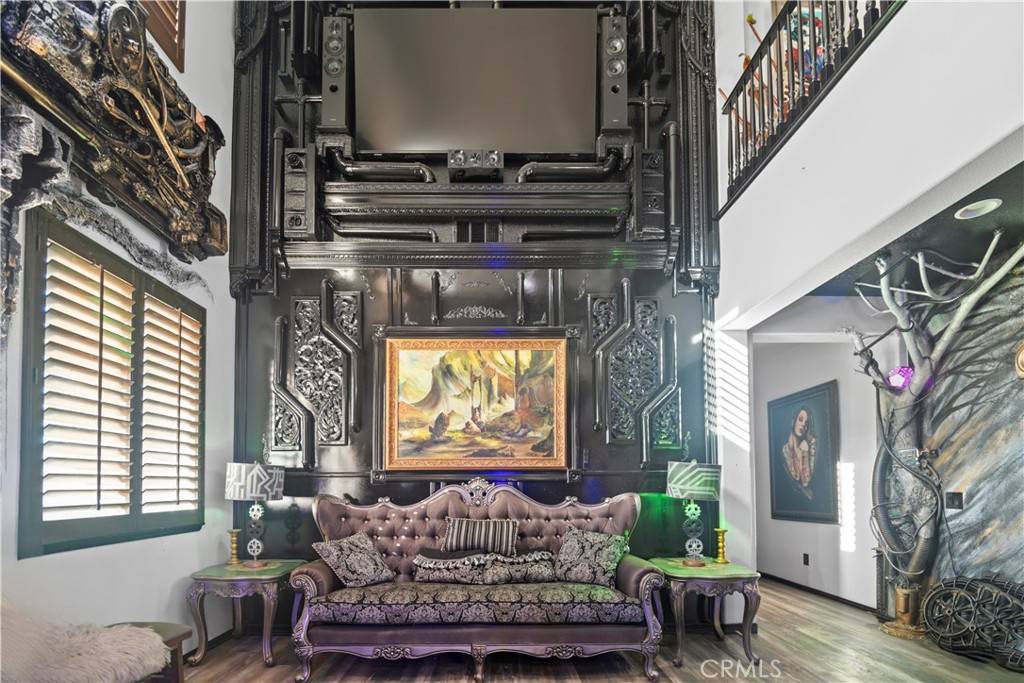GET MORE INFORMATION
$ 560,000
$ 589,999 5.1%
4 Beds
3 Baths
3,027 SqFt
$ 560,000
$ 589,999 5.1%
4 Beds
3 Baths
3,027 SqFt
Key Details
Sold Price $560,000
Property Type Single Family Home
Sub Type Single Family Residence
Listing Status Sold
Purchase Type For Sale
Square Footage 3,027 sqft
Price per Sqft $185
Subdivision Solera (Slra)
MLS Listing ID CV24246398
Sold Date 03/24/25
Bedrooms 4
Full Baths 3
Condo Fees $155
HOA Fees $155/mo
HOA Y/N Yes
Year Built 2010
Lot Size 0.320 Acres
Property Sub-Type Single Family Residence
Property Description
Upon entry you will be greeted with many paintings and pieces of fixed art that waltz seamlessly into the expansive living spaces. The living area provides great comfort and has surround sound speakers which are perfect for entertainment. Every wall is orchestrated differently to be truly stunning to the eye. The kitchen offers granite countertops and many cabinets which is perfect for storage. There is also a walk-in pantry as well. Every bedroom offers ample space and tranquility perfect for rest or creative endeavors. Every corner of this home is truly a masterpiece and testament to intrinsic design. The Garage is truly 1 of 1 where it features a jacuzzi and bar. There are many fixed pieces of art that offer an out of the world experience.
This Home is an entertainers dream with a very large Custom pool that boasts a built-in hot tub and slide. There is a patio cover which provides plenty of shade and comfort. There is also a large built-in grill and built in speakers surrounding the pool. The lot size is very large and a perfect open canvas to make it your own.
In close proximity to many parks, restaurants, and shopping areas.
Location
State CA
County Riverside
Area 263 - Banning/Beaumont/Cherry Valley
Rooms
Main Level Bedrooms 1
Interior
Interior Features Eat-in Kitchen, Furnished, Granite Counters, High Ceilings, Wired for Sound, Loft, Walk-In Pantry, Walk-In Closet(s)
Heating Central
Cooling Central Air
Flooring Vinyl
Fireplaces Type Living Room
Fireplace Yes
Laundry Laundry Room
Exterior
Parking Features Direct Access, Garage
Garage Spaces 2.0
Garage Description 2.0
Pool Heated, In Ground, Private, Waterfall
Community Features Suburban
Utilities Available Cable Connected, Electricity Connected, Natural Gas Connected, Sewer Connected, Water Connected
Amenities Available Dog Park
View Y/N Yes
View Hills
Porch Patio
Total Parking Spaces 2
Private Pool Yes
Building
Lot Description 0-1 Unit/Acre
Story 2
Entry Level Two
Sewer Public Sewer
Water Public
Level or Stories Two
New Construction No
Schools
School District Beaumont
Others
HOA Name Fairway Canyon Community
Senior Community No
Tax ID 413771024
Acceptable Financing Cash, Conventional, FHA
Listing Terms Cash, Conventional, FHA
Financing FHA
Special Listing Condition Standard

Bought with CELEST LA RUE REALTY MASTERS & ASSOCIATES
GET MORE INFORMATION
- Irvine, CA Homes For Sale
- Huntington Beach, CA Homes For Sale
- Anaheim, CA Homes For Sale
- Santa Ana, CA Homes For Sale
- Mission Viejo, CA Homes For Sale
- Laguna Beach, CA Homes For Sale
- Newport Beach, CA Homes For Sale
- San Clemente, CA Homes For Sale
- Orange, CA Homes For Sale
- Fullerton, CA Homes For Sale
- Lake Forest, CA Homes For Sale
- Laguna Niguel, CA Homes For Sale
- Costa Mesa, CA Homes For Sale
- Garden Grove, CA Homes For Sale
- Seal Beach, CA Homes For Sale
- Dana Point, CA Homes For Sale
- Corona Del Mar, CA Homes For Sale
- Westminster, CA Homes For Sale
- San Juan Capistrano, CA Homes For Sale
- Tustin, CA Homes For Sale
- Newport Coast, CA Homes For Sale
- North Tustin, CA Homes For Sale
- Laguna Hills, CA Homes For Sale
- Monarch Beach, CA Homes For Sale
- Ranch Mission Viejo, CA Homes For Sale
- Ladera Ranch, CA Homes For Sale
- Aliso Viejo, CA Homes For Sale
- Villa Park, CA Homes For Sale
- Los Alamitos, CA Homes For Sale
- Rossmoor, CA Homes For Sale






